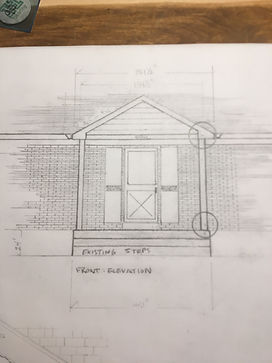
Nuestros servicios
Representaciones
El producto final puede ser difícil de visualizar. ¡Pide que te hagan renders!


Front Entry in Hockessin
La cocina es una parte crucial de cualquier hogar. Desde ser un espacio para cocinar hasta recibir invitados, se utiliza mucho. Por ello, remodelar el espacio puede ser una excelente decisión si la versión actual no está a la altura.
En Fine Remodeling, nos especializamos en remodelaciones de cocinas de diseño y construcción. Nos esforzamos por garantizar que nuestro trabajo cumpla con los estándares de la industria y de nuestros clientes. Desde la visita al lugar para inspeccionar el espacio antes del inicio de la construcción hasta el acompañamiento a los clientes para la selección de gabinetes, electrodomésticos, etc., nos dedicamos a entregar proyectos de calidad.



Embaldosado
Multiple jobs for this customer
-Added 2 bedrooms: one in basement and took a large room and separated it to 2 rooms
-Half bathroom remodel
-Carpet replacement
-Remove columns from living room
-Build platform for playhouse
-Assembled Playground
-Replaced Gutters



Embaldosado
Multiple jobs for this customer
-Basement living space added
-Kitchen remodel
-Front stoop cupola built


Embaldosado
This project included swapping the location of the kitchen and dining room allowing a more open flow. We added hardwood to the kitchen area and refinished 70% of the first floor. This project is in the heart of Newark Delaware and is the neighboring house to the project shown above.



Embaldosado
For a family in the highly sought-after neighborhood of Briedablik off Barley Mill Rd in Wilmington we completely transformed this space. The project boast a zero entry shower, a beautifully wall-papered toilet room, custom his & hers closet cabinetry, sliding doors, and a cozy freestanding tub area.



Embaldosado
For a family in the highly sought-after neighborhood of Briedablik off Barley Mill Rd in Wilmington we completely transformed this space. The project boast a zero entry shower, a beautifully wall-papered toilet room, custom his & hers closet cabinetry, sliding doors, and a cozy freestanding tub area.



Embaldosado
This growing family needed a space that was updated for 1 and much more functional as well. We removed the wall between the kitchen and dining room and kept the renovation as simple as we could to get the maximum amount of upgrade for a budget that did not break the bank. A perspective view gives a great sense of space and sometimes the character of the project grows from there and colors and details change.


